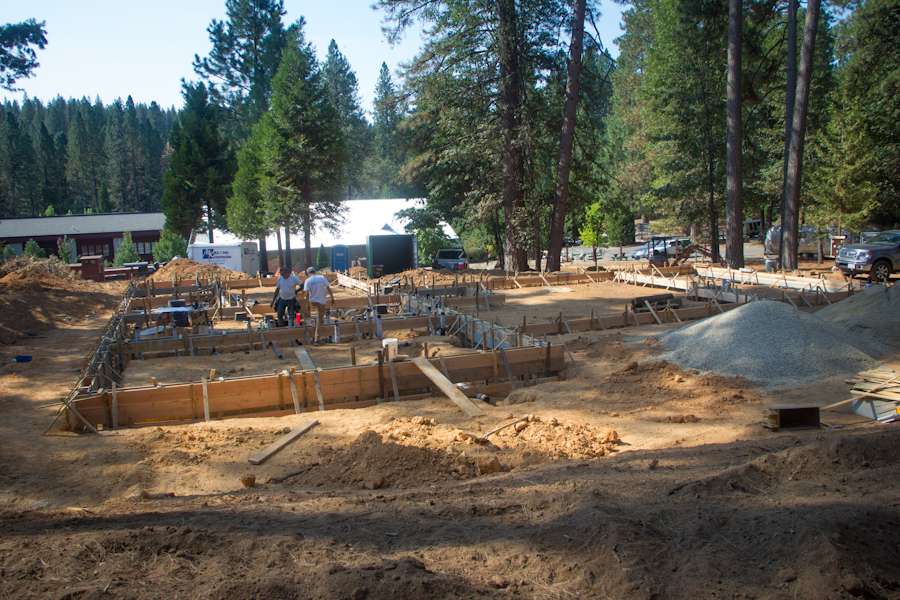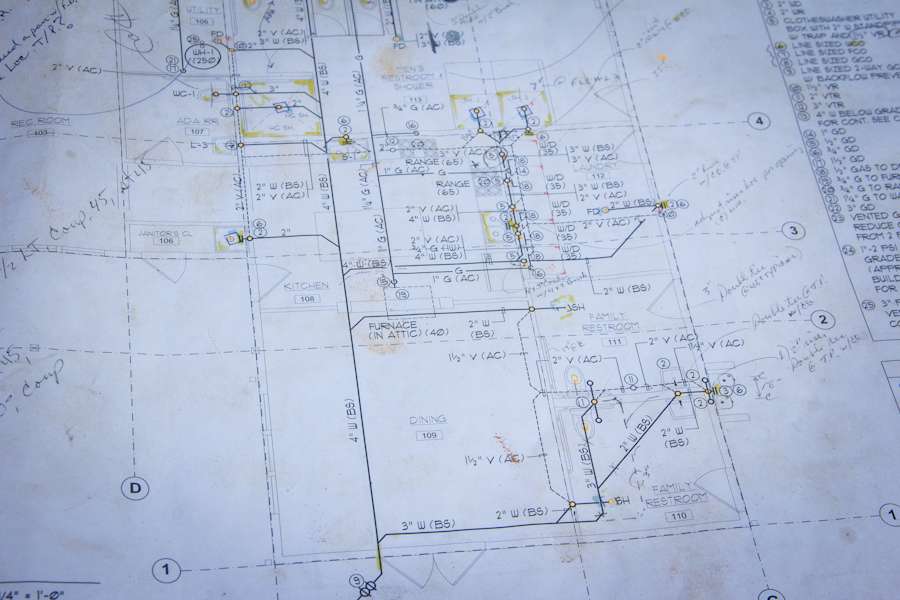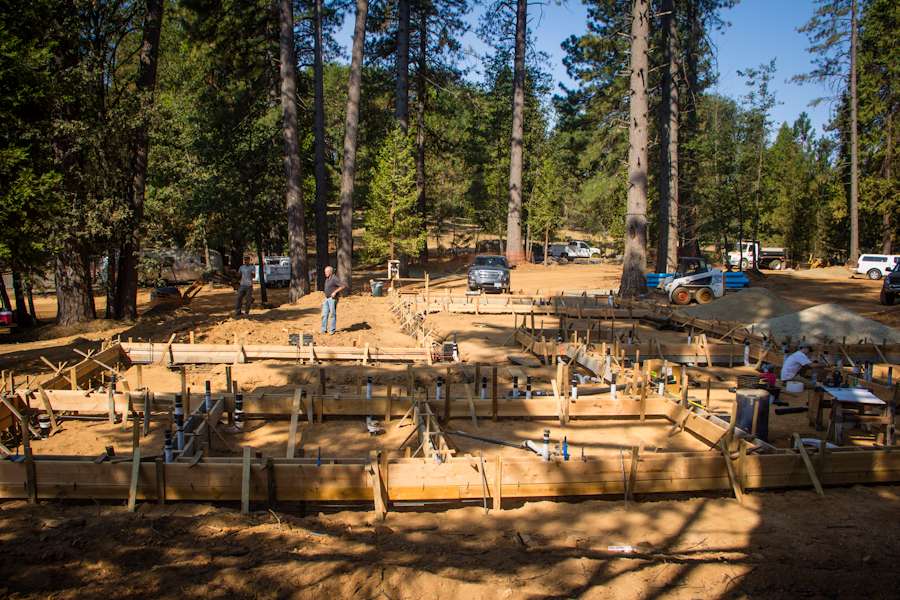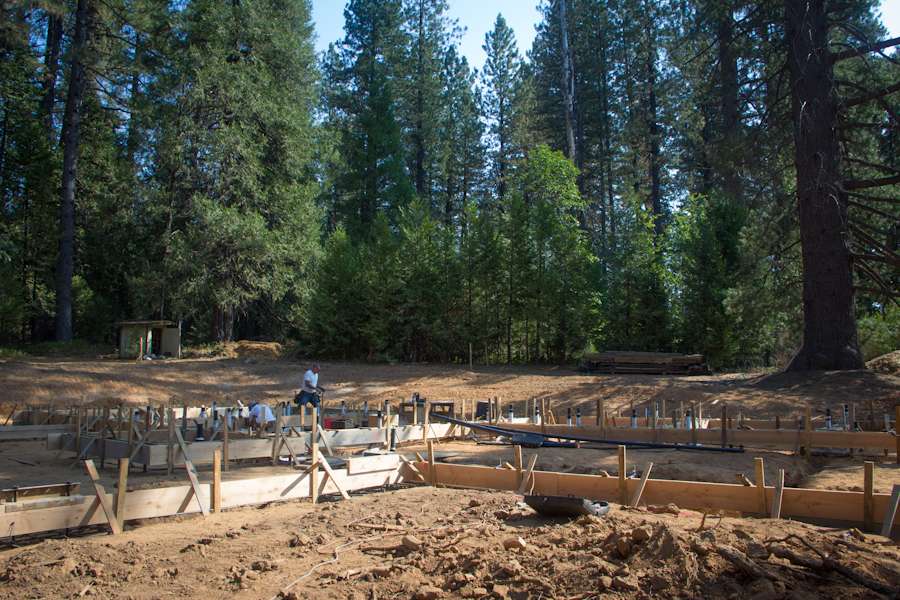The Inn Town Campground is happy to report that construction is underway on our 3,000 square foot communal building. Above is a rendering of the building, designed by Native Son Design Studio. The building will house the campground’s office, camp store, communal kitchen and living room, plus bathrooms & showers, laundry and an outdoor patio. The building construction is by MK & Sons Construction, a long-time Nevada City local builder. We’ll continue to share photos of the construction phase, including when the footings for the building are poured on Monday – followed shortly by the slab and framing!
In addition to the main building, we’re adding 2 bathroom blocks and a garage / facilities building. The foundations for those will quickly follow the main building.
Conceptual illustration of the new building
The building permits on display in Dan’s Airstream office
Footings and underground plumbing for the main building
Mechanical plans of the main building’s plumbing layout
Look at all those drain pipes!









